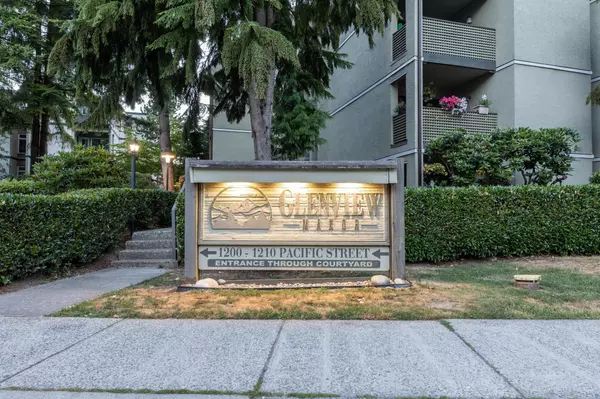For more information regarding the value of a property, please contact us for a free consultation.
Key Details
Sold Price $525,000
Property Type Condo
Sub Type Apartment/Condo
Listing Status Sold
Purchase Type For Sale
Square Footage 866 sqft
Price per Sqft $606
Subdivision North Coquitlam
MLS Listing ID R2906439
Sold Date 08/18/24
Style Corner Unit,Upper Unit
Bedrooms 2
Full Baths 1
Maintenance Fees $364
Abv Grd Liv Area 866
Total Fin. Sqft 866
Year Built 1983
Tax Year 2024
Property Description
Located in the vibrant hub of Coquitlam Centre, this Top-floor condo features one of the best and most functional layouts, featuring spacious living and dining area along with two large bedrooms. Kitchen has been recently renovated with quartz countertops and includes a pantry for added convenience. As you savor your morning coffee, enjoy the tranquility of the balcony overlooking lush greenery with birds chirping softly in the background. Freshly painted throughout, with fully renovated three-piece bathroom that perfectly complements its contemporary upgrades. Lafarge Lake, SkyTrain-bus stops-the West coast Express, library, schools, community rec center, parks, variety of restaurants, and the mall are all in walking distance. Building has shared, but not in suit laundry in each unit.
Location
Province BC
Community North Coquitlam
Area Coquitlam
Building/Complex Name GLENVIEW MANOR
Zoning RM-4
Rooms
Other Rooms Patio
Basement None
Kitchen 1
Separate Den/Office N
Interior
Interior Features ClthWsh/Dryr/Frdg/Stve/DW, Garage Door Opener, Microwave, Pantry, Smoke Alarm, Sprinkler - Fire
Heating Baseboard, Electric
Heat Source Baseboard, Electric
Exterior
Exterior Feature Balcony(s)
Parking Features Add. Parking Avail., Garage Underbuilding, Visitor Parking
Garage Spaces 1.0
Amenities Available Elevator, Garden, Playground, Shared Laundry, Weekly Housekeeping
View Y/N Yes
View LUSH GREEN
Roof Type Torch-On
Total Parking Spaces 1
Building
Story 1
Sewer City/Municipal
Water City/Municipal
Locker No
Unit Floor 403
Structure Type Frame - Wood
Others
Restrictions Pets Allowed w/Rest.,Rentals Allowed
Tax ID 010-498-150
Ownership Freehold Strata
Energy Description Baseboard,Electric
Read Less Info
Want to know what your home might be worth? Contact us for a FREE valuation!

Our team is ready to help you sell your home for the highest possible price ASAP

Bought with RE/MAX Heights Realty
GET MORE INFORMATION





