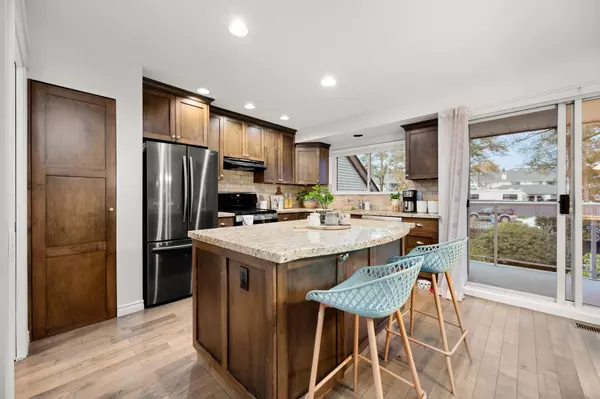For more information regarding the value of a property, please contact us for a free consultation.
Key Details
Sold Price $847,500
Property Type Townhouse
Sub Type Townhouse
Listing Status Sold
Purchase Type For Sale
Square Footage 2,311 sqft
Price per Sqft $366
Subdivision Murrayville
MLS Listing ID R2829502
Sold Date 11/27/23
Style 2 Storey w/Bsmt.,3 Storey
Bedrooms 4
Full Baths 2
Half Baths 1
Maintenance Fees $376
Abv Grd Liv Area 762
Total Fin. Sqft 2311
Year Built 1993
Annual Tax Amount $3,924
Tax Year 2023
Property Description
Welcome to Murrayville! Nestled among old-growth trees, this home offers a perfect blend of convenience and community. With 4 bedrooms, 3 bathrooms, and abundant natural light, it''s an inviting living space. Downstairs, find extra space for kids and friends, an additional bathroom, and a room ideal for a 4th bedroom or home office. Enjoy easy access to local favourites like Porter''s Coffee Shop, top-notch sushi restaurants, the nearby grocery store, and the Murrayville Pub, creating an authentic neighbourhood experience. Highly sought-after Langley Fundamental School and Langley Christian are all within walking distance as well. Don''t miss this opportunity to make a home yours where location, space, and community are sure to enrich your daily life. OH Nov 12th 1-3PM.
Location
Province BC
Community Murrayville
Area Langley
Building/Complex Name Livingstone Ridge
Zoning RM-3
Rooms
Other Rooms Bedroom
Basement Fully Finished
Kitchen 1
Separate Den/Office N
Interior
Interior Features ClthWsh/Dryr/Frdg/Stve/DW, Drapes/Window Coverings, Garage Door Opener
Heating Baseboard, Electric, Natural Gas
Fireplaces Number 1
Fireplaces Type Gas - Natural
Heat Source Baseboard, Electric, Natural Gas
Exterior
Exterior Feature Balcony(s), Patio(s)
Parking Features Garage; Single
Garage Spaces 1.0
Amenities Available Playground, Recreation Center
View Y/N No
Roof Type Asphalt
Total Parking Spaces 2
Building
Story 3
Sewer City/Municipal
Water City/Municipal
Unit Floor 17
Structure Type Frame - Wood
Others
Restrictions Pets Allowed w/Rest.
Tax ID 018-121-977
Ownership Freehold Strata
Energy Description Baseboard,Electric,Natural Gas
Read Less Info
Want to know what your home might be worth? Contact us for a FREE valuation!

Our team is ready to help you sell your home for the highest possible price ASAP

Bought with RE/MAX Blueprint Realty




