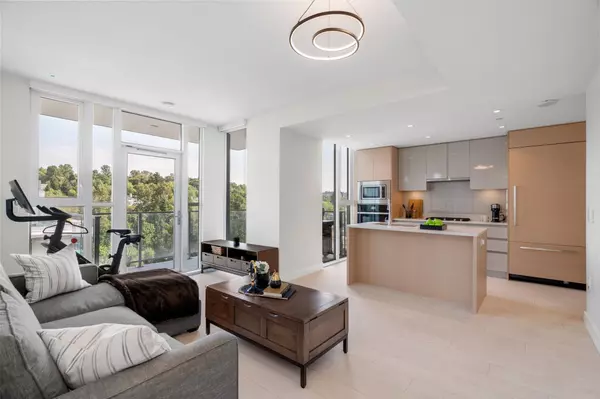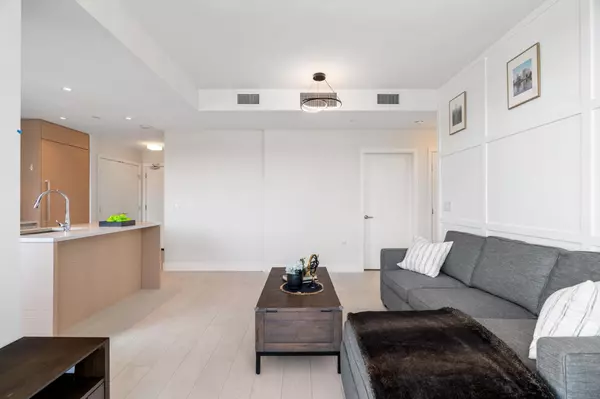For more information regarding the value of a property, please contact us for a free consultation.
Key Details
Sold Price $845,500
Property Type Condo
Sub Type Apartment/Condo
Listing Status Sold
Purchase Type For Sale
Square Footage 893 sqft
Price per Sqft $946
Subdivision South Marine
MLS Listing ID R2800677
Sold Date 07/24/23
Style Corner Unit
Bedrooms 2
Full Baths 2
Maintenance Fees $487
Abv Grd Liv Area 893
Total Fin. Sqft 893
Year Built 2022
Annual Tax Amount $2,524
Tax Year 2023
Property Description
CORNER 2 Bed+Den+UPGRADES! Welcome to Avalon 3 in Vancouver''s last waterfront district. This spacious home has 2 balconies offering views of NE sunrises & SW to the river & sunsets. Efficient & desirable plan with the DEN off the living area. Chef''s kitchen w/gas stove, premium integrated appls, wall oven/microwave, island seating & family sized fridge. Spa inspired baths, Air Conditioned comfort & curated STYLE w/laminate THRU-OUT, black out blinds, custom closets, wainscotting & child''s feature wall - a place of beauty brings JOY forever! 1 EV parking. 1 locker. Amazing amenities rooftop hot tub, pool & terrace, lounge, gym, courtyard, garden plots, meeting rm & guest suites. River District has it all - Save-On Foods, Starbucks, Shoppers, transit, riverfront walkways.
Location
Province BC
Community South Marine
Area Vancouver East
Building/Complex Name AVALON 3
Zoning CD-1
Rooms
Other Rooms Other
Basement None
Kitchen 1
Separate Den/Office Y
Interior
Interior Features Air Conditioning, ClthWsh/Dryr/Frdg/Stve/DW, Drapes/Window Coverings, Garage Door Opener, Microwave, Oven - Built In, Smoke Alarm, Sprinkler - Fire
Heating Forced Air, Heat Pump
Heat Source Forced Air, Heat Pump
Exterior
Exterior Feature Balcony(s)
Parking Features Garage; Underground, Visitor Parking
Garage Spaces 1.0
Amenities Available Air Cond./Central, Bike Room, Club House, Exercise Centre, Garden, Guest Suite, In Suite Laundry, Pool; Outdoor, Swirlpool/Hot Tub, Concierge
View Y/N Yes
View RIVER & CITY
Roof Type Other
Total Parking Spaces 1
Building
Story 1
Sewer City/Municipal
Water City/Municipal
Locker Yes
Unit Floor 1202
Structure Type Concrete
Others
Restrictions Pets Allowed w/Rest.,Rentals Allowed
Tax ID 031-596-223
Ownership Freehold Strata
Energy Description Forced Air,Heat Pump
Pets Allowed 2
Read Less Info
Want to know what your home might be worth? Contact us for a FREE valuation!

Our team is ready to help you sell your home for the highest possible price ASAP

Bought with RE/MAX Crest Realty




