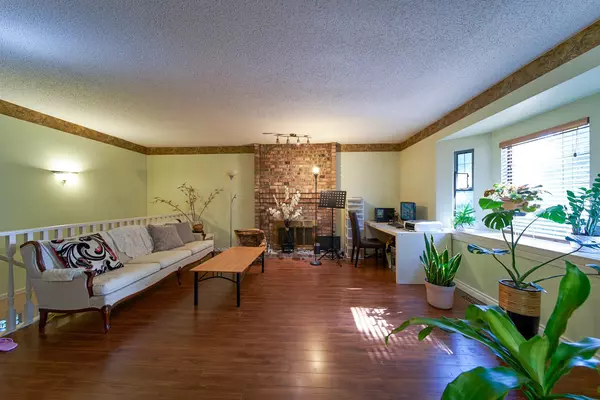For more information regarding the value of a property, please contact us for a free consultation.
Key Details
Sold Price $1,400,000
Property Type Single Family Home
Sub Type House/Single Family
Listing Status Sold
Purchase Type For Sale
Square Footage 2,493 sqft
Price per Sqft $561
Subdivision New Horizons
MLS Listing ID R2786123
Sold Date 06/21/23
Style 2 Storey
Bedrooms 4
Full Baths 3
Abv Grd Liv Area 1,443
Total Fin. Sqft 2493
Year Built 1983
Annual Tax Amount $4,141
Tax Year 2022
Lot Size 4,104 Sqft
Acres 0.09
Property Description
Welcome to New Horizon, a great family neighborhood! 4 bed, 3 bath home is situated on a flat lot beside the park & elementary school. This 2 level home has a walk out basement to a beautifully landscaped fenced back yard that has plenty of space for family BBQ. There are 3 bedrooms on the main floor including the master with a walk-in closet & ensuite. Rounding out the main floor are the living room with a stone, wood-burning fireplace, an adjacent dining room and kitchen. Double garage & plenty of parking on the driveway too! Very bright and open and has been very well maintained. A must see!! Open House June 10 Sat 2-5pm and June 11 Sun 1-4pm.
Location
Province BC
Community New Horizons
Area Coquitlam
Zoning SFD
Rooms
Other Rooms Bedroom
Basement None
Kitchen 2
Separate Den/Office N
Interior
Interior Features ClthWsh/Dryr/Frdg/Stve/DW, Garage Door Opener
Heating Natural Gas
Fireplaces Number 2
Fireplaces Type Wood
Heat Source Natural Gas
Exterior
Exterior Feature Fenced Yard, Patio(s)
Parking Features Garage; Double
Garage Spaces 2.0
View Y/N No
Roof Type Wood
Lot Frontage 41.04
Lot Depth 100.0
Total Parking Spaces 4
Building
Story 2
Sewer City/Municipal
Water City/Municipal
Structure Type Frame - Wood
Others
Tax ID 002-772-221
Ownership Freehold NonStrata
Energy Description Natural Gas
Read Less Info
Want to know what your home might be worth? Contact us for a FREE valuation!

Our team is ready to help you sell your home for the highest possible price ASAP

Bought with Sutton Group-West Coast Realty
GET MORE INFORMATION





