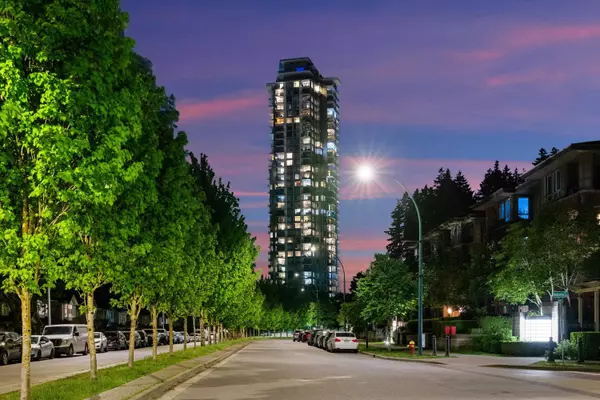For more information regarding the value of a property, please contact us for a free consultation.
Key Details
Sold Price $1,745,000
Property Type Condo
Sub Type Apartment/Condo
Listing Status Sold
Purchase Type For Sale
Square Footage 1,423 sqft
Price per Sqft $1,226
Subdivision North Coquitlam
MLS Listing ID R2780360
Sold Date 06/09/23
Style End Unit,Penthouse
Bedrooms 2
Full Baths 2
Half Baths 1
Maintenance Fees $550
Abv Grd Liv Area 1,423
Total Fin. Sqft 1423
Year Built 2016
Annual Tax Amount $5,091
Tax Year 2022
Property Description
* SPECTACULAR VIEWS * This Luxury sky home is 1423sqft & has over 1745sqft of outdoor covered living area. This rare find occupies half the entire floor, soaking up panoramic views & ocean sunsets. The residence emanates grandeur in every respect & is an entertainers dream. The layout flows perfectly, having 2 spacious, master bedrooms w/t ensuite baths on opposite sides of this home makes for a perfect guest suite. The open concept kitchen is a chef''s dream, tons of upgrades including Heated floors, remote Hunter Douglas Blinds & Top end S/S appliances & much, much more. 2 side by side private parking stalls is a luxury. There are top rated amenities including Concierge, huge outdoor swimming pool & hot tub, Massive gym, sauna & yoga studio. Low Strata Fees as well! This is a MUST SEE!
Location
Province BC
Community North Coquitlam
Area Coquitlam
Building/Complex Name 1123 Westwood
Zoning OTHER
Rooms
Other Rooms Laundry
Basement None
Kitchen 2
Separate Den/Office N
Interior
Interior Features ClthWsh/Dryr/Frdg/Stve/DW, Smoke Alarm, Sprinkler - Fire
Heating Electric, Natural Gas
Fireplaces Number 1
Fireplaces Type Gas - Natural
Heat Source Electric, Natural Gas
Exterior
Exterior Feature Balcny(s) Patio(s) Dck(s)
Parking Features Garage; Underground
Garage Spaces 2.0
Amenities Available Bike Room, Elevator, Exercise Centre, In Suite Laundry, Pool; Outdoor, Recreation Center, Sauna/Steam Room, Swirlpool/Hot Tub, Concierge
View Y/N Yes
View 270 DEGREES , SUNSETS , OCEAN
Roof Type Other
Total Parking Spaces 2
Building
Faces West
Story 1
Sewer City/Municipal
Water City/Municipal
Locker Yes
Unit Floor 4102
Structure Type Concrete Frame
Others
Restrictions Pets Allowed w/Rest.,Rentals Allowed
Tax ID 029-810-663
Ownership Freehold Strata
Energy Description Electric,Natural Gas
Read Less Info
Want to know what your home might be worth? Contact us for a FREE valuation!

Our team is ready to help you sell your home for the highest possible price ASAP

Bought with Royal LePage Elite West




