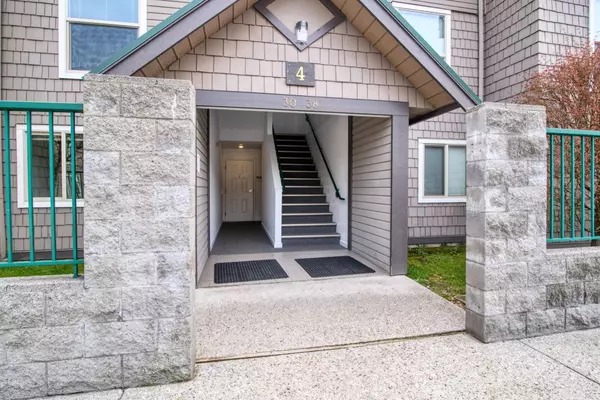For more information regarding the value of a property, please contact us for a free consultation.
Key Details
Sold Price $400,000
Property Type Condo
Sub Type Apartment/Condo
Listing Status Sold
Purchase Type For Sale
Square Footage 828 sqft
Price per Sqft $483
Subdivision Gibsons & Area
MLS Listing ID R2769035
Sold Date 05/14/23
Style Ground Level Unit
Bedrooms 2
Full Baths 1
Maintenance Fees $235
Abv Grd Liv Area 828
Total Fin. Sqft 828
Year Built 1992
Annual Tax Amount $2,236
Tax Year 2022
Property Description
Ground level freshly updated 2 bedroom condo in a great strata complex in Central Upper Gibsons. Spacious with west coast style finishing, wood doors and trim, all brand new stainless steel appliances and an easy access quiet unit. Natural outlook overlooks a charming greenspace and features wonderful sunny patio and fenced yard. Great for a small family to enjoy the outdoors and beloved pet . Great starter home or retiree looking to down size. Walk score is a ten within walking distance to all shopping, cafes, swimming pool, elementary and high school. Rentals allowed. Ferry only minutes away.
Location
Province BC
Community Gibsons & Area
Area Sunshine Coast
Building/Complex Name Oceanview Classics
Zoning RM1
Rooms
Basement None
Kitchen 1
Separate Den/Office N
Interior
Interior Features Dishwasher, Refrigerator, Stove
Heating Baseboard, Electric
Heat Source Baseboard, Electric
Exterior
Exterior Feature Fenced Yard
Parking Features Open, Visitor Parking
Amenities Available Garden, Shared Laundry, Wheelchair Access
View Y/N No
Roof Type Metal
Total Parking Spaces 1
Building
Story 1
Sewer City/Municipal
Water City/Municipal
Locker No
Unit Floor 30
Structure Type Frame - Wood
Others
Restrictions Pets Allowed w/Rest.,Rentals Allowed
Tax ID 018-161-308
Ownership Freehold Strata
Energy Description Baseboard,Electric
Pets Allowed 2
Read Less Info
Want to know what your home might be worth? Contact us for a FREE valuation!

Our team is ready to help you sell your home for the highest possible price ASAP

Bought with RE/MAX City Realty
GET MORE INFORMATION





