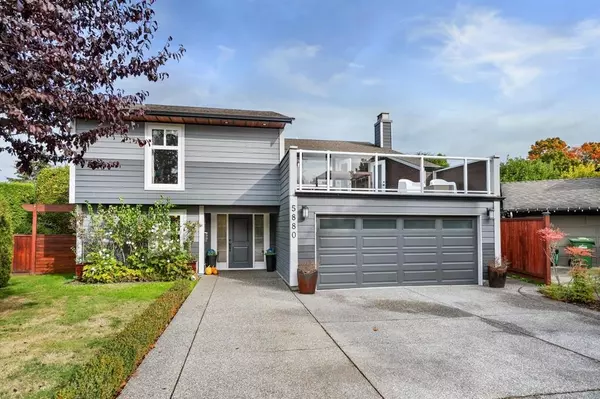For more information regarding the value of a property, please contact us for a free consultation.
Key Details
Sold Price $2,130,000
Property Type Single Family Home
Sub Type House/Single Family
Listing Status Sold
Purchase Type For Sale
Square Footage 2,479 sqft
Price per Sqft $859
Subdivision Westwind
MLS Listing ID R2743691
Sold Date 01/09/23
Style 2 Storey,Basement Entry
Bedrooms 4
Full Baths 3
Half Baths 1
Abv Grd Liv Area 1,274
Total Fin. Sqft 2479
Year Built 1977
Annual Tax Amount $5,151
Tax Year 2021
Lot Size 7,659 Sqft
Acres 0.18
Property Description
WESTWIND - beautifully reno''d 4 bed 4 bath home on private SUNNY 7659 sqft lot on QUIET COURT!!! Gourmet kitchen offers quartz counters, s/s appliances with Wolf gas cooktop & entertainers'' island! Dining area off kitchen opens to spacious living rm with cozy gas f/p. French doors to decks off dining rm & living rm - great outdoor living spaces! Master bdrm up features spa like ensuite & W/I closet and 2 additional bdrms up share updated 5 pc bath. Lower floor features roomy den with bdrm & full bath - ideal ''in-law'' or nanny'' area! Bright & spacious family rm down is great for media rm, home gym, home office. Loads of storage & parking & double garage. Large lot is private, sunny & beautifully landscaped! ''Move in ready'' home in very desirable area - walk to school, parks, transit
Location
Province BC
Community Westwind
Area Richmond
Building/Complex Name WESTWIND
Zoning R1/E
Rooms
Other Rooms Foyer
Basement Full, Fully Finished
Kitchen 1
Separate Den/Office Y
Interior
Interior Features Air Conditioning, ClthWsh/Dryr/Frdg/Stve/DW, Disposal - Waste, Drapes/Window Coverings, Fireplace Insert, Garage Door Opener, Microwave, Oven - Built In, Sprinkler - Inground, Storage Shed
Heating Forced Air, Natural Gas
Fireplaces Number 2
Fireplaces Type Natural Gas
Heat Source Forced Air, Natural Gas
Exterior
Exterior Feature Balcny(s) Patio(s) Dck(s), Fenced Yard, Sundeck(s)
Parking Features Add. Parking Avail., Garage; Double, Other
Garage Spaces 2.0
Garage Description 18'11 x 21'5
Amenities Available Air Cond./Central, Garden
View Y/N No
Roof Type Asphalt
Lot Frontage 30.61
Total Parking Spaces 6
Building
Story 2
Sewer City/Municipal
Water City/Municipal
Structure Type Frame - Wood
Others
Tax ID 003-533-174
Ownership Freehold NonStrata
Energy Description Forced Air,Natural Gas
Read Less Info
Want to know what your home might be worth? Contact us for a FREE valuation!

Our team is ready to help you sell your home for the highest possible price ASAP

Bought with Macdonald Realty Westmar




