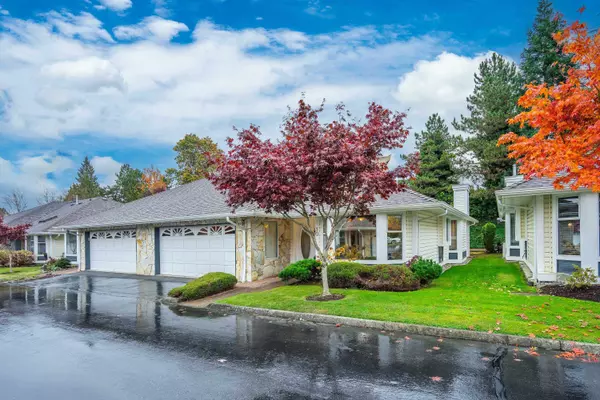For more information regarding the value of a property, please contact us for a free consultation.
Key Details
Sold Price $712,500
Property Type Townhouse
Sub Type Townhouse
Listing Status Sold
Purchase Type For Sale
Square Footage 1,488 sqft
Price per Sqft $478
Subdivision Murrayville
MLS Listing ID R2736717
Sold Date 12/23/22
Style 1 Storey,Rancher/Bungalow
Bedrooms 2
Full Baths 2
Maintenance Fees $312
Abv Grd Liv Area 1,488
Total Fin. Sqft 1488
Year Built 1993
Annual Tax Amount $3,719
Tax Year 2022
Property Description
Spacious 2 bedroom, 2 bath, half-duplex style rancher townhouse in Murrayville’s desirable Glenwood Village. This home boasts a huge living room w/ vaulted ceilings, feature gas fireplace, oversized glass sliding doors to private patio & rear yard, & a large adjacent dining area; ideal for extended-family gatherings. Bright & open kitchen w/ oak cabinetry, pot lights, & large eating area w/ bay windows. Two spacious bedrms including the master w/ 4 pc ensuite. Second bedrm w/ cheater ensuite. New modern paint throughout! Double side by side garage, & RV parking in complex. Small dog or cat allowed! Quiet location w/in this adult oriented, security gated complex, close to transportation, hospital, medical offices, shopping, WC Blair pool, & recreation.
Location
Province BC
Community Murrayville
Area Langley
Building/Complex Name Glenwood Village
Zoning RM-1
Rooms
Basement None
Kitchen 1
Separate Den/Office N
Interior
Interior Features ClthWsh/Dryr/Frdg/Stve/DW, Drapes/Window Coverings, Garage Door Opener, Vacuum - Built In, Vaulted Ceiling
Heating Hot Water, Natural Gas, Radiant
Fireplaces Number 1
Fireplaces Type Gas - Natural
Heat Source Hot Water, Natural Gas, Radiant
Exterior
Exterior Feature Patio(s)
Parking Features Garage; Double, RV Parking Avail.
Garage Spaces 2.0
Garage Description 19'9x19'8
Amenities Available In Suite Laundry, Recreation Center, Wheelchair Access
Roof Type Asphalt
Total Parking Spaces 2
Building
Faces East
Story 1
Sewer City/Municipal
Water City/Municipal
Locker No
Unit Floor 10
Structure Type Frame - Wood
Others
Senior Community 55+
Restrictions Age Restrictions,Pets Allowed w/Rest.,Rentals Allwd w/Restrctns
Age Restriction 55+
Tax ID 018-359-922
Ownership Freehold Strata
Energy Description Hot Water,Natural Gas,Radiant
Pets Allowed 1
Read Less Info
Want to know what your home might be worth? Contact us for a FREE valuation!

Our team is ready to help you sell your home for the highest possible price ASAP

Bought with Royal LePage Regency Realty
GET MORE INFORMATION





